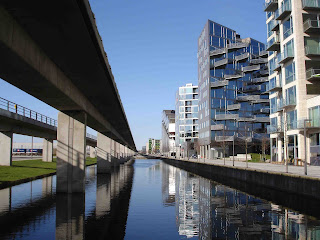The VM housing and Moutain dwellings are part of a for Denmark unprecedented plan of expansion, Ørestad South. Meadows are to be converted in a commercial and residential area with the size of an average provincial town.
 |
| Le Corbusier - Ville Radieus |
Lessons have clearly been learned from past modernist ideas about designing new cities. Functions (living, work and leisure) are mixed and not separated. And most notably the apartment buildings have distinct characters, no assumption that a single design will fit all.
When I walked around the area without any knowledge of the design concepts, however, it reminded me of the Bijlmer. The large green areas between the high rises felt pleasant on the sunny day I was there. But with the Bijlmer in mind I wondered if they really will develop into commonly owned areas for all to use.
Walking back towards the metro it seemed I walked into an image from Le Corbusier. The metro (which is completely computer–driven) is high up and main access roads are right next to it, all set in plenty of space. Lacking any trees to demarcate the pedestrian areas I felt lost in space.
For me it illustrated the difficulty of creating a public space from scratch and reminded me of a hilarious rant on public space failure in the United States by James H. Kunstler.
It does make you wonder how we can create cities and public spaces worth caring for through architecture? What can we learn from the past and what can we learn from other parts of the world in the present? After all, the largest cities today and in the future are not in Europe nor the United States, but in Asia, South America and Africa.





